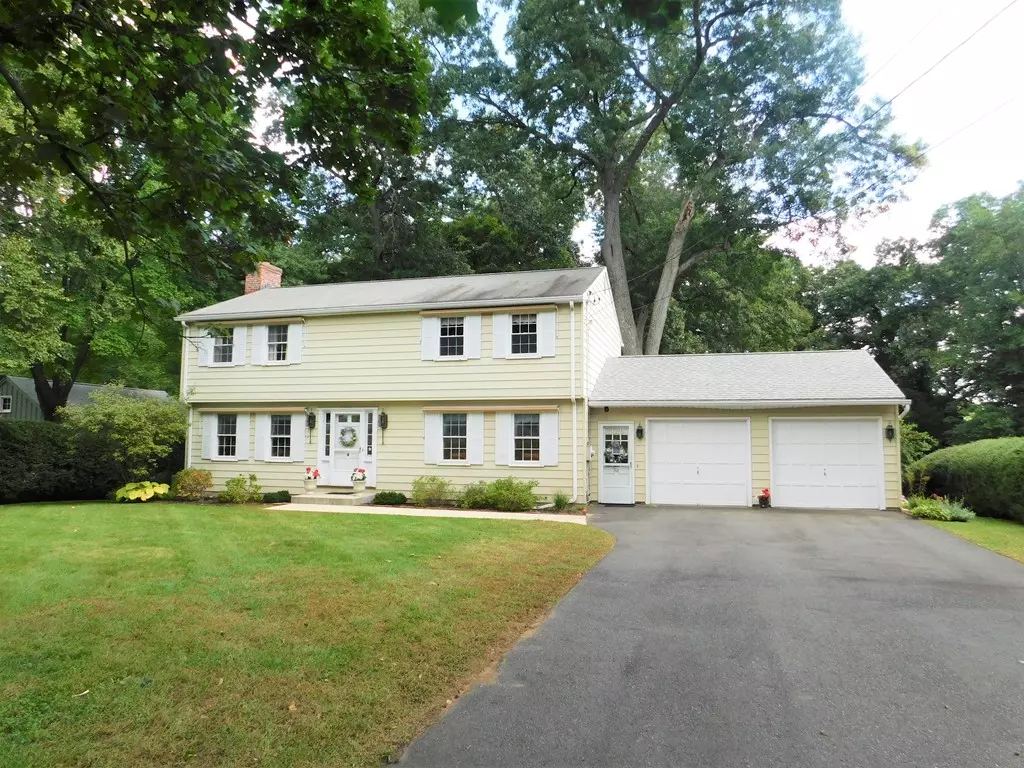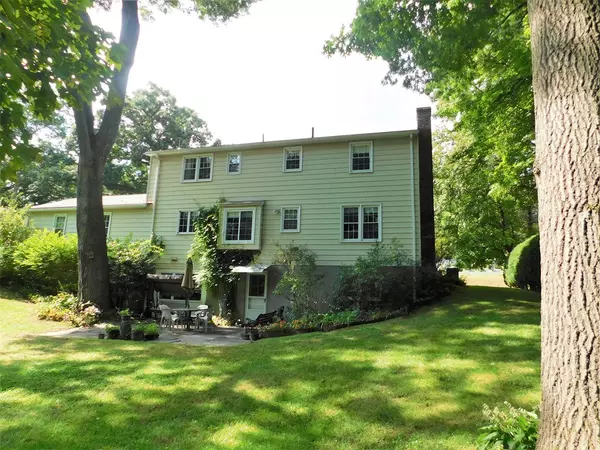$255,000
$259,900
1.9%For more information regarding the value of a property, please contact us for a free consultation.
4 Beds
3 Baths
1,989 SqFt
SOLD DATE : 12/07/2018
Key Details
Sold Price $255,000
Property Type Single Family Home
Sub Type Single Family Residence
Listing Status Sold
Purchase Type For Sale
Square Footage 1,989 sqft
Price per Sqft $128
MLS Listing ID 72399349
Sold Date 12/07/18
Style Colonial
Bedrooms 4
Full Baths 2
Half Baths 2
Year Built 1967
Annual Tax Amount $4,349
Tax Year 2018
Lot Size 0.590 Acres
Acres 0.59
Property Description
Pretty Pleasing is this Classic Colonial set on a beautiful landscaped yard located in the desirable Tatham Area w/ a 2 Car Attached Garage Plus there's a 2 Car detached Garage found in the deep private parklike backyard that's ideal for car buffs or workshop. This timeless & well maintained home offers a traditional layout w/1,989 sq ft of comfortable living is perfect for all your gatherings. Featuring a cheerful Kitchen w/plenty of cabinets & counter space w/an open dining area w/large window views the lush Backyard leads to the Charming Dining Rm w/Custom Corner Cabinets, Lovely Living Rm w/Beamed Ceilings & Handsome Fireplace & a convenient 1/2 Bath. 2nd Flr boasts 4 Great Size Bedrms all w/wood flrs,closet space galore includes a Large Bedrm w/MBath w/Shower & 3 closets, Hall Cedar Closet & a sparkling Bathrm. You'll love the terrific Finished Walk-Out Basement w/fireplace in famrm,office poss 5th bedrm & handy 1/2 Bath! Gas Heat, C-Air &Mostly Replacement Windows. This is Home!
Location
State MA
County Hampden
Area Tatham
Zoning RA-2
Direction Off Dewey Street or Westfield Street (Rte. 20)
Rooms
Family Room Flooring - Vinyl
Basement Full, Partially Finished, Walk-Out Access, Concrete
Primary Bedroom Level Second
Dining Room Closet/Cabinets - Custom Built, Flooring - Wall to Wall Carpet
Kitchen Flooring - Vinyl, Window(s) - Bay/Bow/Box, Dining Area, Open Floorplan
Interior
Interior Features Bathroom - Half, 1/4 Bath, Home Office, Central Vacuum
Heating Forced Air, Natural Gas
Cooling Central Air
Flooring Wood, Tile, Vinyl, Carpet, Flooring - Vinyl
Fireplaces Number 2
Fireplaces Type Family Room, Living Room
Appliance Range, Dishwasher, Refrigerator, Washer, Dryer, Gas Water Heater, Tank Water Heater, Utility Connections for Electric Range, Utility Connections for Electric Dryer
Laundry Electric Dryer Hookup, Washer Hookup, In Basement
Exterior
Exterior Feature Rain Gutters
Garage Spaces 2.0
Community Features Public Transportation, Shopping, Pool, Tennis Court(s), Park, Golf, Highway Access, House of Worship, Private School, Public School
Utilities Available for Electric Range, for Electric Dryer, Washer Hookup
Roof Type Shingle
Total Parking Spaces 4
Garage Yes
Building
Lot Description Wooded
Foundation Concrete Perimeter
Sewer Private Sewer
Water Public
Architectural Style Colonial
Read Less Info
Want to know what your home might be worth? Contact us for a FREE valuation!

Our team is ready to help you sell your home for the highest possible price ASAP
Bought with Susan Camp • Taylor Agency






